

Ryder and Yates Architects
Peter Yates met Gordon Ryder whilst working for Berthold Lubetkin on the Masterplan team at Peterlee.

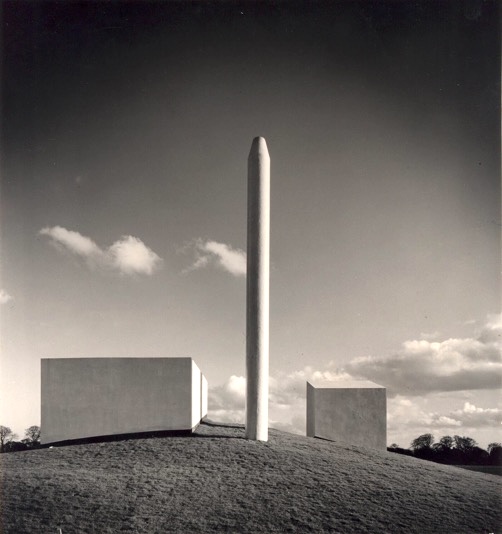
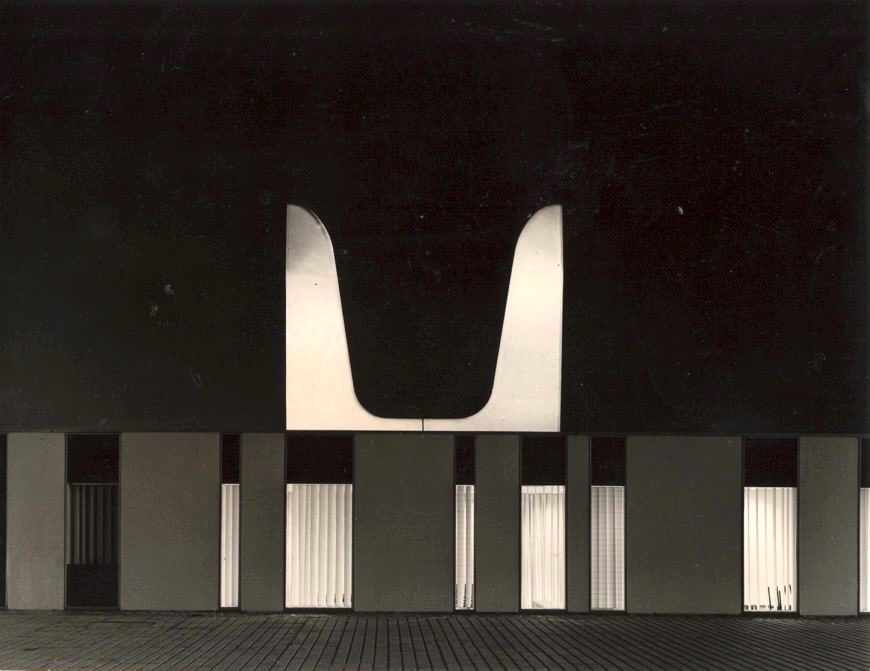
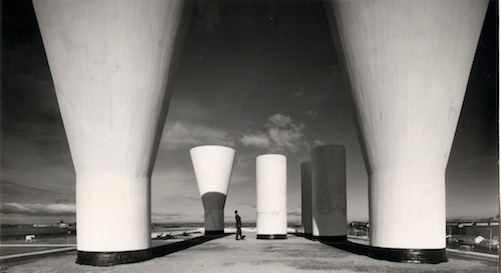
Amberley House 1972. Norgas House, 1965. Engineering Research Station 1967
In 1953, they met again by chance in London. Gordon persuaded Peter to move to Newcastle upon Tyne, where they formed an architectural practice; later welcoming Ted Nicklin as a partner after he joined Ryder and Yates in 1963. The company's groundbreaking approach of multidisciplinary practice included engineers (Leszek Kubik becoming a partner in 1963) and underpinned their success from an early stage. The company ethos of skill interaction was mirrored in their own office building, with no offices for partners and purposefully designed so that it couldn't expand to accommodate more than 40 staff. [ref. RIBA Journal January 1976]
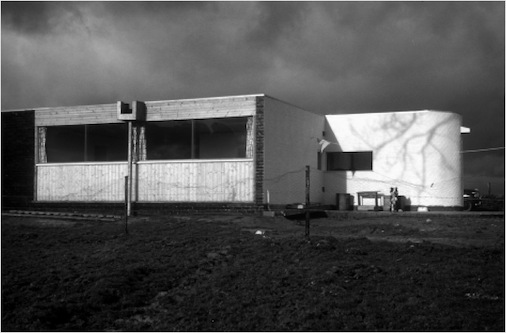
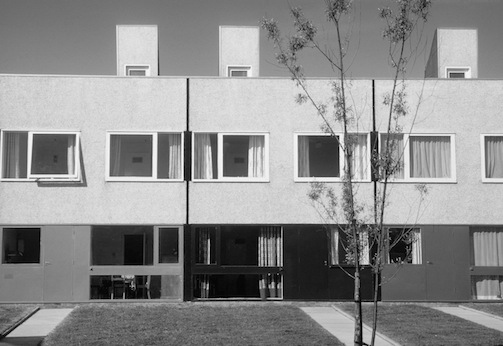
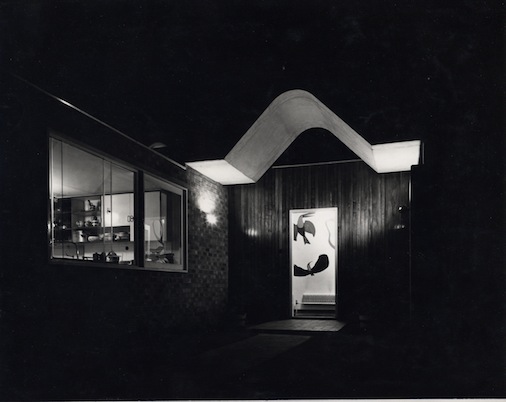
Hill House, Cumbria 1955. St Cuthbert’s Court Newcastle, 1963. Harlequin House, Cumbria 1954
Ryder and Yates’ early work included exhibition stand design, shop fronts and a number of domestic architectural commissions for private clients. Industrial commissions for organisations such as Northern Gas, Sterling Organics and others ensued. Social consciousness and capability were reflected in projects for the Salvation Army in Newcastle and Sunderland, a large social housing project in Kenton, in addition to local government and healthcare projects.
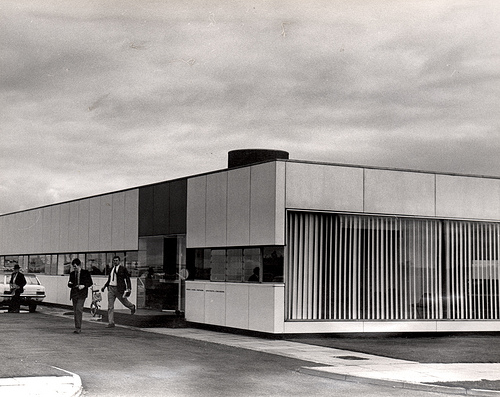
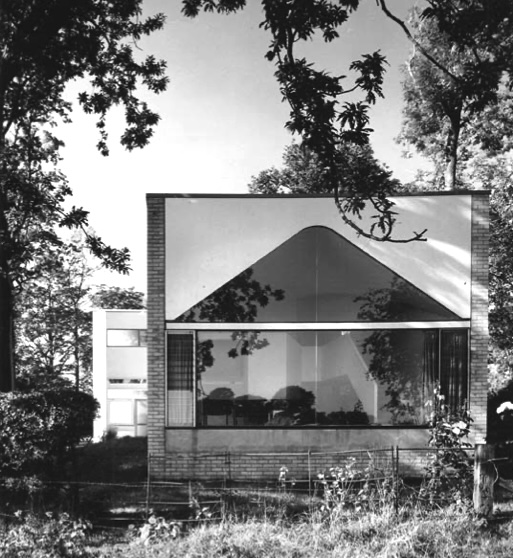
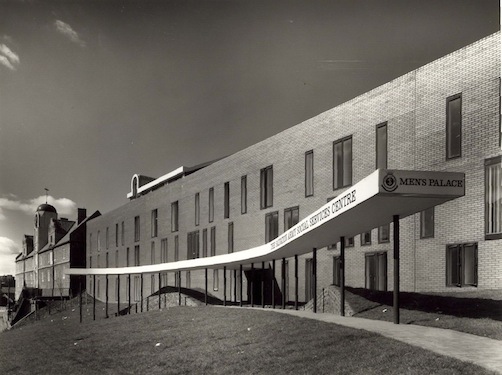
Ryder and Yates Offices 1964. Ryder House 1967. Men’s Palace Salvation Army 1974
Building design followed a clear philosophy of paring down the brief to its simplest possible built form. Sculptural aspects were employed to make a functional feature into 'a thing of joy and beauty', such as the grassy slopes at the entrance to the Engineering Gas Research Station and the inverted storage cylinders on the roof (image above). Local context and early recognition of the need for sustainability were demonstrated in designing buildings which took the weather into account. This was achieved by the use of devices such as glass curtain walls and specially designed aggregate panels with rainwater channels cast in their surface. [ref. RIBA Journal January 1976]
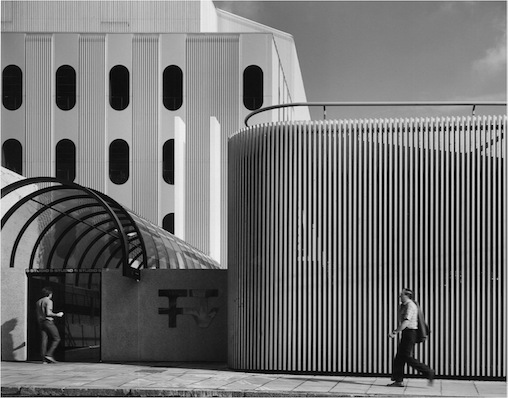
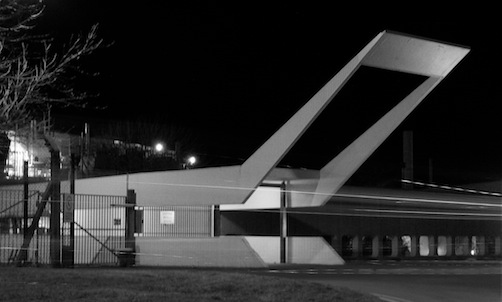
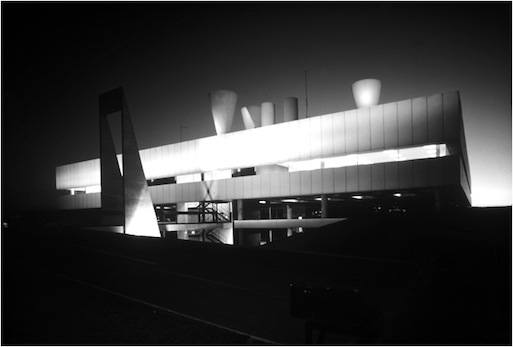
Tyne Tees Television 1981. Sterling Organics, 1972. Engineering Research Station, 1967
Ryder and Yates' portfolio of highly regarded buildings won numerous architectural awards [ref 9] over the three decades following their inception in 1953.'Ryder and Yates were Lubetkin's sole professional heirs - a legacy mutually recognised - and their work is a compelling reminder of Lubetkin's lesson that the poetic and the rational were inextricable impulses in modern architecture's original vision.' John Allan, Director of Avanti Architects. [ref 10] A book about Ryder and Yates was published as part of the RIBA 20th Century Architects Series. [ref 11]
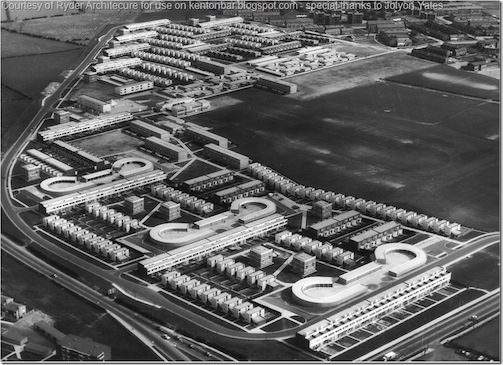
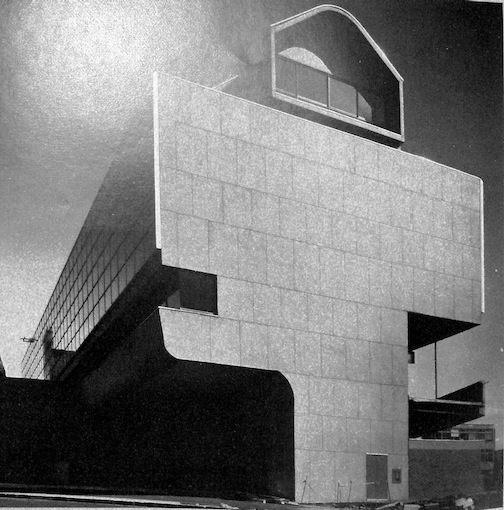
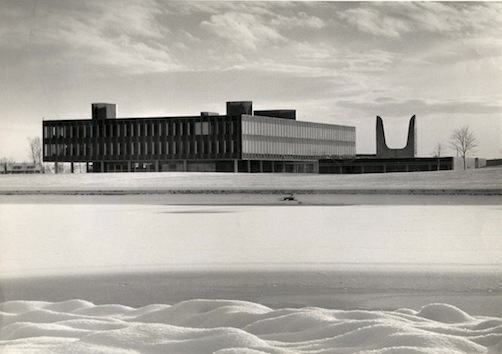
Kenton Housing Scheme, 1964. MEA House, 1977. Norgas House, 1965
Notable Ryder and Yates buildings:
R H Patterson Ford Dealer, Newcastle upon Tyne, 1964
Kenton Housing Scheme, Newcastle upon Tyne, 1964
Norgas House, Killingworth, 1965
Engineering Gas Research Station (ERS), 1967
Amberley House, Killingworth, 1967
Sterling Organics, Dudley, 1972
Northern Gas Computer Centre, Killingworth, 1974
Salvation Army 'Men's Palace', Newcastle upon Tyne, 1974
MEA House, Newcastle upon Tyne, 1976
Studio 5, Tyne Tees Television, Newcastle upon Tyne, 1981
Salvation Army, Sunderland, 1982
Vickers Armaments, Newcastle and Leeds, 1982

Norgas House Killingworth, 1965
Classic Ryder and Yates images.
Ryder & Yates buildings Tyneside.















